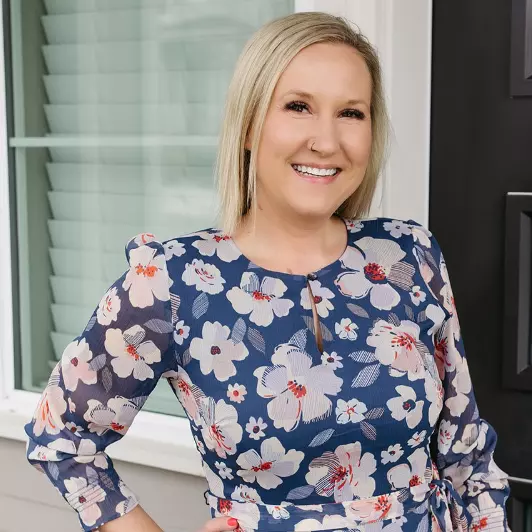Bought with Every Door Real Estate
For more information regarding the value of a property, please contact us for a free consultation.
Key Details
Sold Price $1,160,000
Property Type Single Family Home
Sub Type Residential
Listing Status Sold
Purchase Type For Sale
Square Footage 2,390 sqft
Price per Sqft $485
Subdivision Newcastle
MLS Listing ID 1791722
Sold Date 08/31/21
Style 12 - 2 Story
Bedrooms 4
Full Baths 2
Half Baths 1
HOA Fees $10/mo
Year Built 1997
Annual Tax Amount $7,760
Lot Size 9,566 Sqft
Property Sub-Type Residential
Property Description
Spectacular updated home in sought after Newcastle! Grand entry w/soaring ceilings & gorgeous hardwood floors. Formal liv rm off entry. Lt filled formal din rm. Remodeled gourmet kitchen w/Quartz counter tops, stainless appliances & new lighting. Lg island w/seating space. Eating nook w/walk out to patio. Adjacent to kitchen is fabulous family rm accented w/a gas fireplace & custom mantle. Lg primary suite w/updated bathrm & lg walk-in closet. Remodeled hall bathrm & powder rm. Custom interior paint throughout, upgraded carpet & interior/exterior lighting. Great cul-de-sac location w/spectacular outdoor spaces & fully fenced bkyd. New Presidential Roof 2015! 3 Car Garage! Close to schools, shopping & parks! Move in ready! See to believe!
Location
State WA
County King
Area 500 - East Side/South Of I-90
Rooms
Basement None
Interior
Interior Features Forced Air, Ceramic Tile, Hardwood, Laminate Tile, Wall to Wall Carpet, Bath Off Primary, Double Pane/Storm Window, Dining Room, French Doors, High Tech Cabling, Security System, Skylight(s), Vaulted Ceiling(s), Walk-In Closet(s), WalkInPantry, FirePlace, Water Heater
Flooring Ceramic Tile, Hardwood, Laminate, Vinyl, Carpet
Fireplaces Number 1
Fireplace true
Appliance Dishwasher_, Dryer, GarbageDisposal_, Microwave_, RangeOven_, Refrigerator_, Washer
Exterior
Exterior Feature Brick, Wood
Garage Spaces 3.0
Community Features CCRs
Utilities Available Cable Connected, High Speed Internet, Natural Gas Available, Sewer Connected, Natural Gas Connected, Common Area Maintenance
Amenities Available Cable TV, Fenced-Fully, Gas Available, High Speed Internet, Outbuildings, Patio
View Y/N Yes
View Territorial
Roof Type Composition
Garage Yes
Building
Lot Description Cul-De-Sac, Curbs, Dead End Street, Paved, Sidewalk
Story Two
Sewer Sewer Connected
Water Public
Architectural Style Traditional
New Construction No
Schools
Elementary Schools Hazelwood Elem
Middle Schools Risdon Middle School
High Schools Hazen Snr High
School District Renton
Others
Senior Community No
Acceptable Financing Cash Out, Conventional
Listing Terms Cash Out, Conventional
Read Less Info
Want to know what your home might be worth? Contact us for a FREE valuation!

Our team is ready to help you sell your home for the highest possible price ASAP

"Three Trees" icon indicates a listing provided courtesy of NWMLS.


