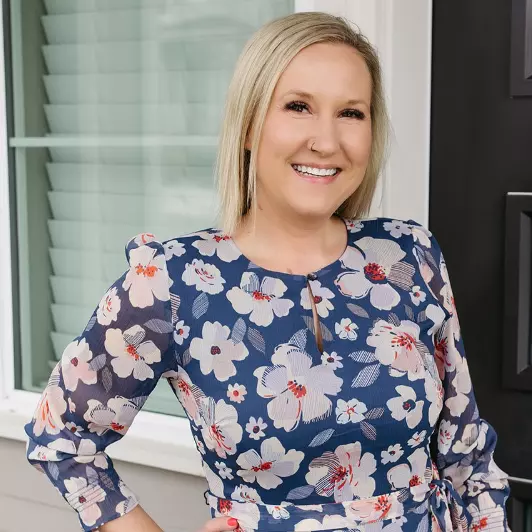Bought with Windermere RE West Sound Inc.
For more information regarding the value of a property, please contact us for a free consultation.
Key Details
Sold Price $890,000
Property Type Single Family Home
Sub Type Single Family Residence
Listing Status Sold
Purchase Type For Sale
Square Footage 4,227 sqft
Price per Sqft $210
Subdivision Central Kitsap
MLS Listing ID 2346664
Sold Date 04/30/25
Style 18 - 2 Stories w/Bsmnt
Bedrooms 3
Full Baths 2
Half Baths 1
Year Built 1992
Annual Tax Amount $7,002
Lot Size 1.190 Acres
Lot Dimensions 219x266x172x280
Property Sub-Type Single Family Residence
Property Description
Craftsman charm meets farmhouse warmth on 1.190 acres of picturesque land! Featuring a spacious, open-concept main level w/primary suite, & an inviting living space filled w/natural light & a cozy fireplace as the focal point. A window-lined kitchen offers scenic views, ample cabinetry, & generous counter space. 2 large upstairs bdrms w/ window seats & a versatile bonus room w/ an enclosed balcony & views. The 1,698-sf unfinished basement w/workshop boasts tall ceilings & endless possibilities. A rocking chair porch overlooks the koi pond & mature landscaping. Add'l features: RV/boat parking, generator, newer (2-year) roof, plus a 2-car garage w/shop. A perfect blend of character and comfort, this exceptional home is waiting to welcome you!
Location
State WA
County Kitsap
Area 150 - E Central Kitsap
Rooms
Basement Unfinished
Main Level Bedrooms 1
Interior
Interior Features Bath Off Primary, Built-In Vacuum, Ceramic Tile, Concrete, Double Pane/Storm Window, Dining Room, Fireplace, French Doors, Jetted Tub, Security System, Skylight(s), Water Heater
Flooring Ceramic Tile, Concrete, Hardwood, Vinyl, Carpet
Fireplaces Number 1
Fireplaces Type Gas
Fireplace true
Appliance Dishwasher(s), Dryer(s), Microwave(s), Refrigerator(s), Stove(s)/Range(s), Washer(s)
Exterior
Exterior Feature Wood
Garage Spaces 2.0
Amenities Available Cable TV, Deck, High Speed Internet, Outbuildings, Patio, Propane, RV Parking
View Y/N Yes
View Mountain(s), Partial, Territorial
Roof Type Composition
Garage Yes
Building
Lot Description Dead End Street, Secluded
Story Two
Sewer Septic Tank
Water Individual Well
Architectural Style Northwest Contemporary
New Construction No
Schools
Elementary Schools Brownsville Elem
Middle Schools Ridgetop Middle
High Schools Olympic High
School District Central Kitsap #401
Others
Senior Community No
Acceptable Financing Cash Out, Conventional, FHA, VA Loan
Listing Terms Cash Out, Conventional, FHA, VA Loan
Read Less Info
Want to know what your home might be worth? Contact us for a FREE valuation!

Our team is ready to help you sell your home for the highest possible price ASAP

"Three Trees" icon indicates a listing provided courtesy of NWMLS.


